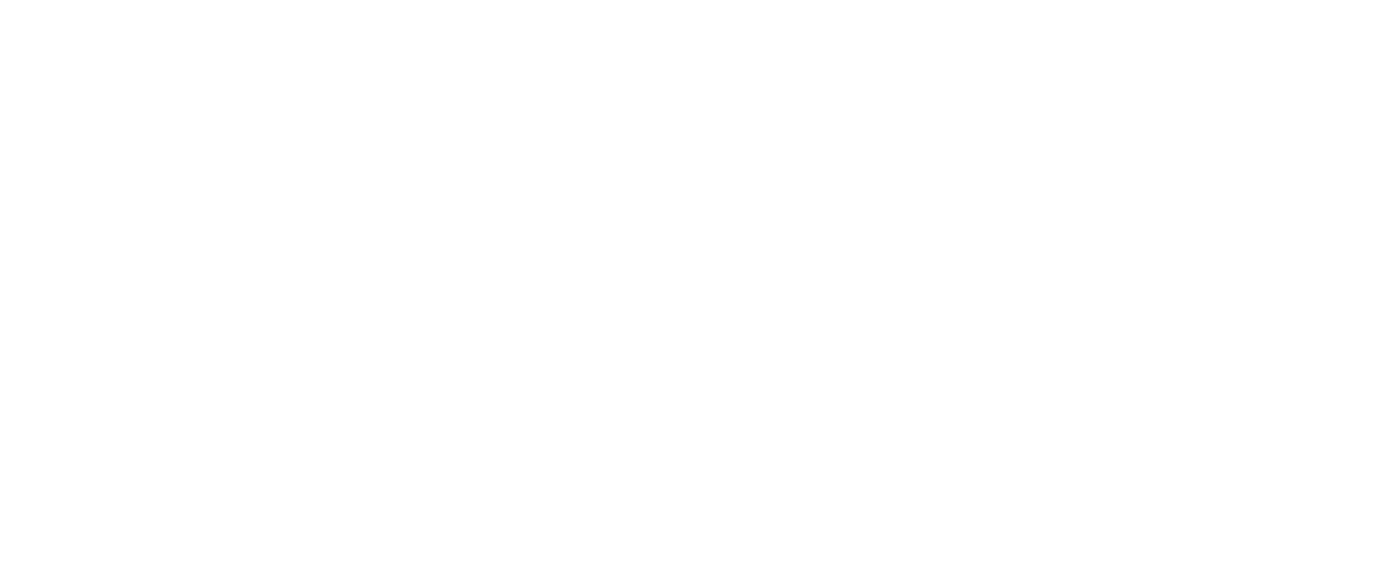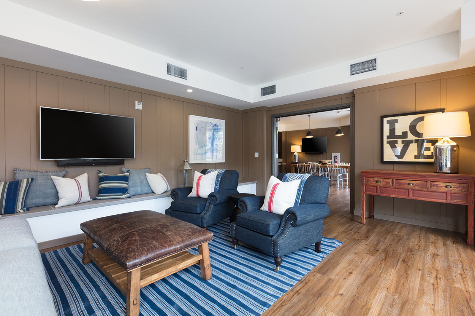
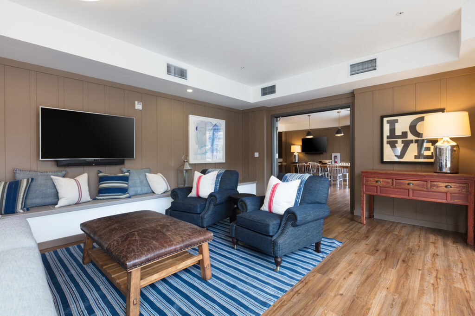
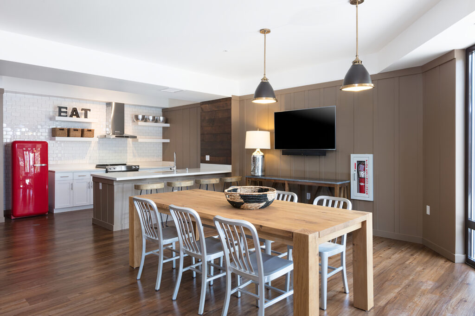
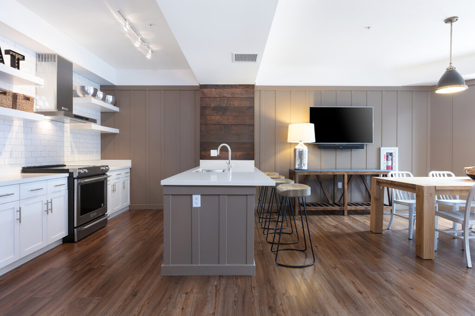
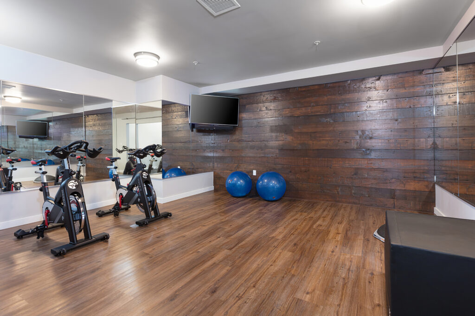
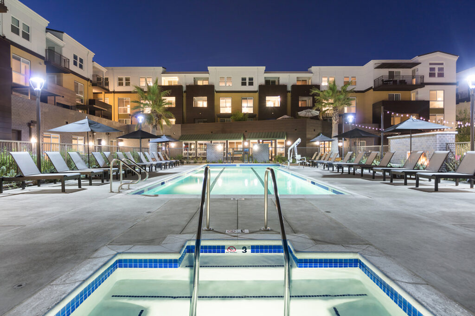
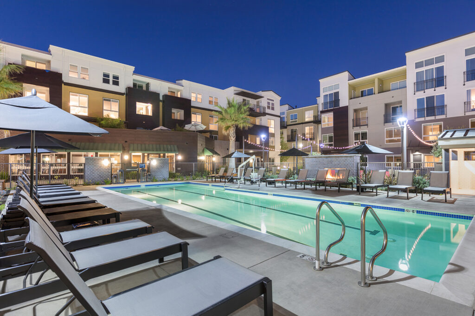
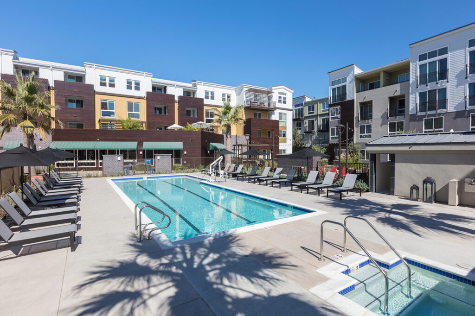
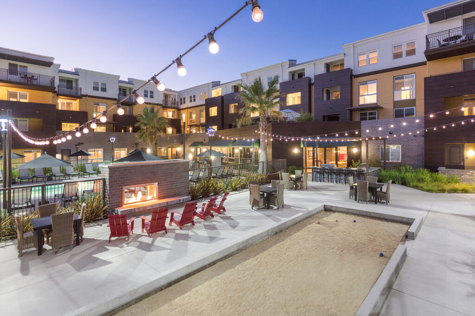
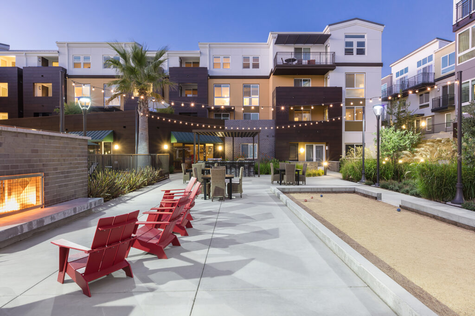
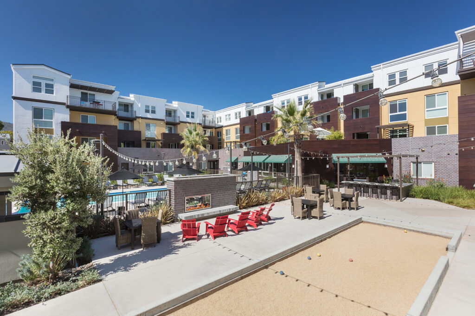
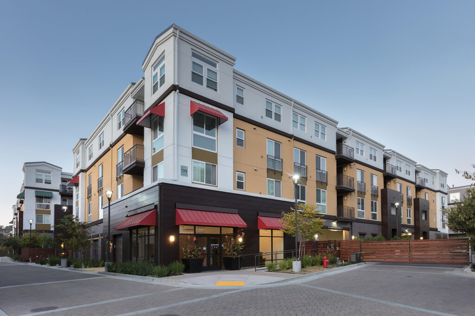
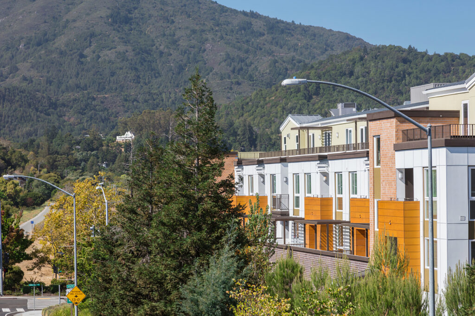
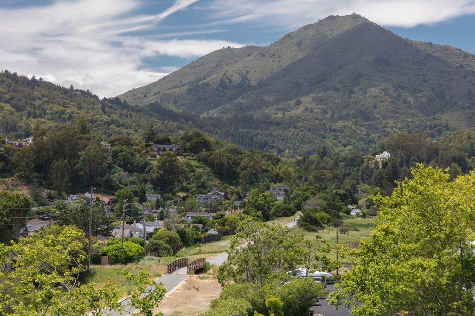
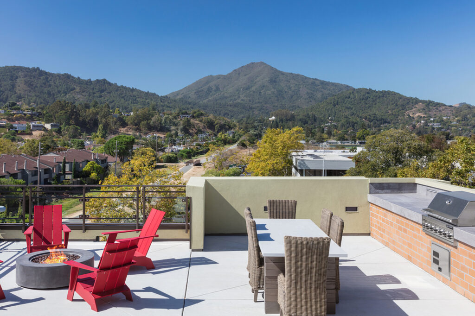
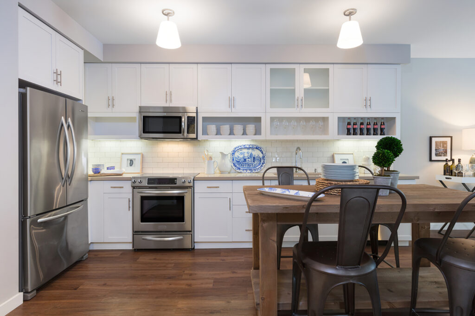
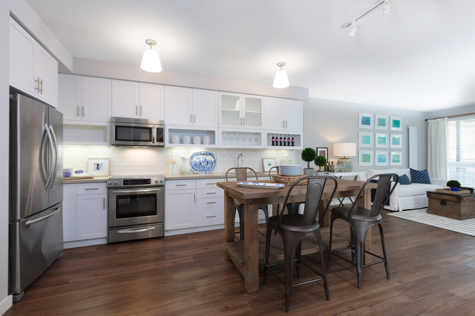
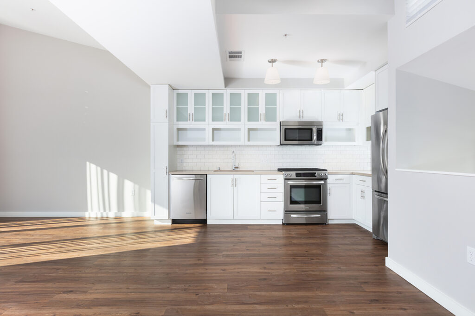
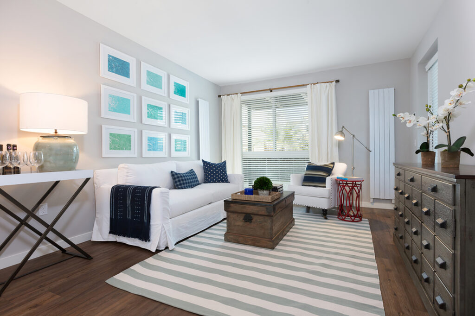
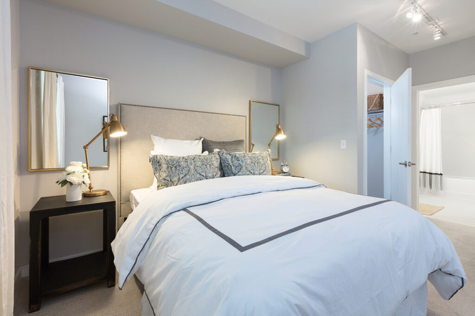
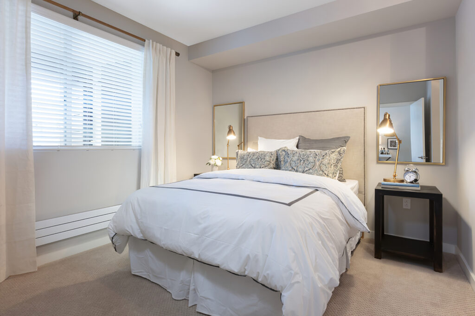
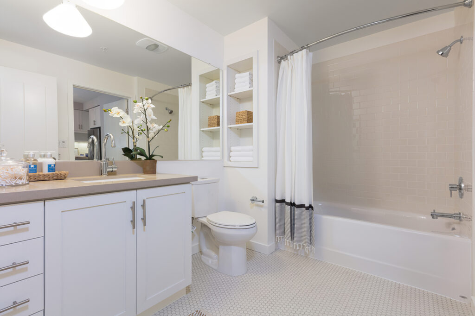
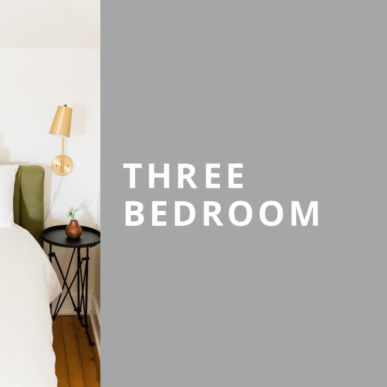 Entry to the 3 bedroom townhome starts with stairs leading up to the living space and leads to the kitchen which is left of the 3rd bedroom. Kitchen has wood-style flooring, stainless steel appliances including a fridge, freezer oven, dishwasher and microwave. Kitchen has tons of additional storage space. To the right of the kitchen is the living room area with balcony access, electric fireplace, coax and ethernet connections to the right of the fireplace for a TV. Many outlets are available for additional electronic devices. To the left of the kitchen is an area for a dining table. The first set of stairs lead to 2 of the 3 bedrooms. Bedroom 1 has plush carpet, large window, coax and ethernet connections, dual closets, and outlets in many different locations for electronic devices. To the right of Bedroom 1 is Bedroom 2 with plush carpeting, balcony access, coax and ethernet connections and individual thermostat control, as well as multiple outlets for electronic devices. Bedroom 2 has a small hallway to a walk-in closet. The first bathroom is across the hallway from Bedroom 1 with a single sink vanity with storage and a walk-in shower. The second bathroom is connected to the 2nd bedroom with a separate tub, single sink vanity with storage, lighting above the sink, and a separate shower to the left. Directly off the 2nd set of stairs is the 3rd bedroom and bathroom, as well as living area and kitchen. The third bedroom has plush carpet, a large window, coax and ethernet connections, spacious closet and outlets throughout for electronic devices. To the right of the bedroom is the half bathroom with a single sink with storage and lighting. To the left of the bathroom is additional closet space. Left of the unit entrance is the garage with room for 2 vehicles, garage controls, a washer and dryer and water heater. . Video wraps with a white background highlighting the Bell Mt. Tam logo, as well as the powered by realync logo, ADA, and EHO logos.
Entry to the 3 bedroom townhome starts with stairs leading up to the living space and leads to the kitchen which is left of the 3rd bedroom. Kitchen has wood-style flooring, stainless steel appliances including a fridge, freezer oven, dishwasher and microwave. Kitchen has tons of additional storage space. To the right of the kitchen is the living room area with balcony access, electric fireplace, coax and ethernet connections to the right of the fireplace for a TV. Many outlets are available for additional electronic devices. To the left of the kitchen is an area for a dining table. The first set of stairs lead to 2 of the 3 bedrooms. Bedroom 1 has plush carpet, large window, coax and ethernet connections, dual closets, and outlets in many different locations for electronic devices. To the right of Bedroom 1 is Bedroom 2 with plush carpeting, balcony access, coax and ethernet connections and individual thermostat control, as well as multiple outlets for electronic devices. Bedroom 2 has a small hallway to a walk-in closet. The first bathroom is across the hallway from Bedroom 1 with a single sink vanity with storage and a walk-in shower. The second bathroom is connected to the 2nd bedroom with a separate tub, single sink vanity with storage, lighting above the sink, and a separate shower to the left. Directly off the 2nd set of stairs is the 3rd bedroom and bathroom, as well as living area and kitchen. The third bedroom has plush carpet, a large window, coax and ethernet connections, spacious closet and outlets throughout for electronic devices. To the right of the bedroom is the half bathroom with a single sink with storage and lighting. To the left of the bathroom is additional closet space. Left of the unit entrance is the garage with room for 2 vehicles, garage controls, a washer and dryer and water heater. . Video wraps with a white background highlighting the Bell Mt. Tam logo, as well as the powered by realync logo, ADA, and EHO logos.
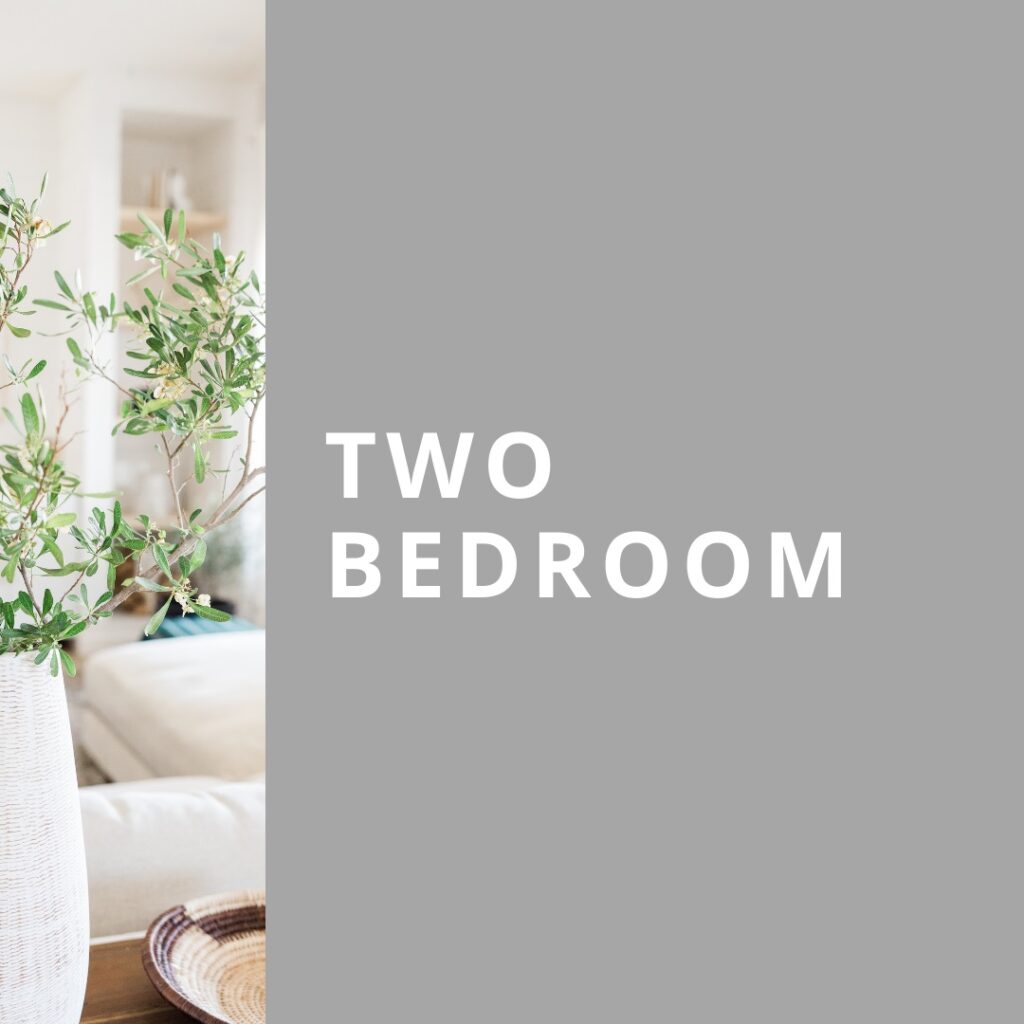 Floor plan B2K is 1,008 square feet. Entry opens to a hallway with wood flooring throughout. Just off the entrance is the washer and dryer. Hallway opens up to the kitchen with all stainless steel Kitchen Aid appliances including fridge and freezer, microwave, oven, and dishwasher. Kitchen also has additional shelving space. Kitchen is open to the living room with large windows and outlets from electronic devices, coax and ethernet connections and balcony access, as well as individual thermostat control. To the right of entry is Bedroom 1 with plush carpet, large window, outlets throughout for electronic devices, coax and ethernet connections and a closet. The bathroom is next to the bedroom and contains additional shelving, a tub/shower combo, and a single sink vanity with storage and personalized lighting. Next to the living room is the 2nd bedroom with plush carpet, a large window, coax and ethernet connections, outlets for electronic devices and access to a private bathroom and a walk in closet. The bathroom has a tub/shower combo, additional shelving, a single sink vanity with storage and personal lighting. Off the living room is the balcony overlooking the property. . Video wraps with a white background highlighting the Bell Mt. Tam, as well as the powered by realync logo, ADA, and EHO logos.
Floor plan B2K is 1,008 square feet. Entry opens to a hallway with wood flooring throughout. Just off the entrance is the washer and dryer. Hallway opens up to the kitchen with all stainless steel Kitchen Aid appliances including fridge and freezer, microwave, oven, and dishwasher. Kitchen also has additional shelving space. Kitchen is open to the living room with large windows and outlets from electronic devices, coax and ethernet connections and balcony access, as well as individual thermostat control. To the right of entry is Bedroom 1 with plush carpet, large window, outlets throughout for electronic devices, coax and ethernet connections and a closet. The bathroom is next to the bedroom and contains additional shelving, a tub/shower combo, and a single sink vanity with storage and personalized lighting. Next to the living room is the 2nd bedroom with plush carpet, a large window, coax and ethernet connections, outlets for electronic devices and access to a private bathroom and a walk in closet. The bathroom has a tub/shower combo, additional shelving, a single sink vanity with storage and personal lighting. Off the living room is the balcony overlooking the property. . Video wraps with a white background highlighting the Bell Mt. Tam, as well as the powered by realync logo, ADA, and EHO logos.
Luxury Apartments in Corte Madera
Beauty and function go hand in hand. What is life without a view? Every element of Bell Mt. Tam’s design is crafted to combine comforts with style and grace. Natural, relaxing, and just what you needed.
